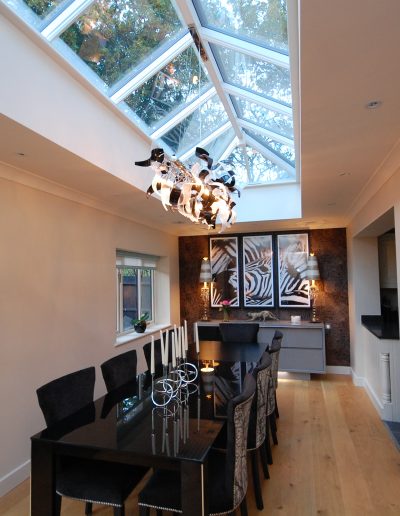Private Residence Redesign
A closer look at a project we completed in Berkshire, of a five bedroom house which was in need of refurbishment, including the dining room and living room, bathrooms & garden.
The garden design had zones or areas which were of differing shapes and heights to add interest. York stone as well as decking was used to great effect. A pergola with climbing plants was used to create an outside eating area.
The extension to the rear encompassed the kitchen and the old dining room which had been too small and very dark. A bespoke roof lantern was designed so that all of the space had additional light and brought the outside into the space.
A bespoke glass pendant light was designed so that it added interest to the roof void but also sat nicely over the dining table.
The en-suite to bedroom two was very small and needed special treatment to make it look spacious. A wall hung toilet and cloakroom basin made the space appear larger and the beautiful polished walnut Travertine stone gave the en-suite a very luxurious feel.
The lounge had a chintz look with swags and tails and a mock Adam fireplace. The client had a lot of antique glass and porcelain and wanted it displayed, but not so that it was obvious all of the time. Bespoke units with smoked glass were designed, so that the objects could be displayed or hidden depending on the mood, the lighting scheme was an integral part. The fireplace was removed and a false wall constructed which housed a feature gas fire and TV with lift. All of the furniture was bespoke designed as well as the rug and soft furnishings.



































