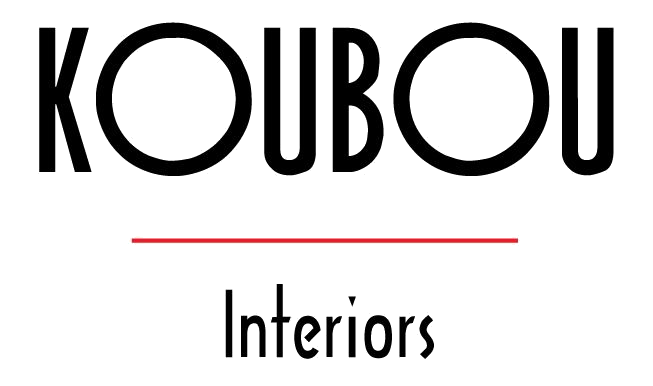Often clients aren’t aware that Interior Architecture is available to them to help them realise their objective.
The outline plan of work described by RIBA outlines the key tasks of the concept design stage as:
“To provide the client with an appraisal and recommendation in order that they may determine the form in which the project is to proceed. Ensure that it is feasible functionally, technically and financially. At this point the development of the strategic brief into the full project brief begins and outline design proposals and cost estimates are prepared.”

The Designer will need to obtain a comprehensive brief and budget from the client that includes all details and requirements of the project to include drawings, visuals and mood boards if required. Once the Client accepts the Designers’ fee proposal for the work to be undertaken a formal written contract to be signed by both parties is required before proceeding. Ensure that all consultation fees and visualisation costs are agreed before proceeding with the next stage of the process.
New regulations came into force on 6th April 2015 for the CDM (Construction Design and Management) Regulations 2015 which requires the Client to formally appoint the role of a Principle Designer and a Designer (and at a later stage Principle Contractor and Contractor) and the new regulation now applies to all construction projects including domestic projects. This is a crucial stage and a separate formal written agreement is required to be signed by all parties involved.
The next stage is for the Designer to develop the concept design and the Designer will need to gather information, carry out a site survey and collect information concerning the precise requirements of each room so that a schedule can be prepared for each space.
For commercial or healthcare projects it is useful to interview key staff and users for their comments before starting the design as this can provide good information as to the requirements of the space.
Domestic clients often have a “wish list” for the overall design which their budget won’t stretch to. One solution here is to split the whole design into specific rooms so that the most important areas can be identified and focussed on.
The Designer will arrange a meeting to discuss the concept ideas along with estimated costs and to ensure the design meets the Clients requirements. If the design is accepted the Designer will create drawings, visuals and mood boards.
It is important that the Client is happy with the concept ideas before the proceeding with the drawings, visuals and boards to avoid incurring any extra costs due to any late changes.
It is essential for the Client to be clear about their requirements and budget to enable the Designer to do their job professionally and to ensure that the progress of the project and avoid wasting time and money.
As long as the Interior Architect or Designer is provided with the above information, a suitable design can be created within budget and without the stress.
